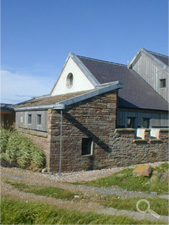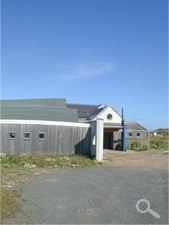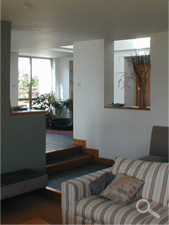Swartiquoy is a fairly large house built on the waterfront site of an old farm steading in South Ronaldsay. It is built within the footprint of the original stone built steading and has incorporated elements of the original buildings – the original cottage, some of the store buildings and the rear stone wall of the main barn, the new elements have been designed with respect for traditional Orkney construction details. The site is special and required any new building to fit into the site, like a group of farm buildings, rather than stand out as a ‘statement’.
The interior of the house has an open plan design and has been designed so that each room enjoys a different sea view and most importantly each room is able to enjoy the changing Orkney light.
The house has been designed to the highest energy saving standards.
The interior of the house has an open plan design and has been designed so that each room enjoys a different sea view and most importantly each room is able to enjoy the changing Orkney light.
The house has been designed to the highest energy saving standards.



